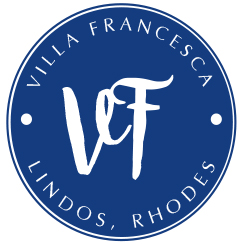2 Guests
This double room has enough space for up to two persons. It is a spacious bedroom with a king size bed with leather trim.
This double bedroom is based on the first floor. The room has three sliding doors, two of which lead out to the large two-tier terrace which overlooks the sea and mountains.
This double room has enough space for up to two persons. It is a spacious bedroom with a king size bed with leather trim.
En-suite walk-in shower room, decorated in grey & white with contemporary fittings, white vanity unit and overhead mirror.
This second bedroom, based on the first floor has sliding doors leading to private balcony overlooking the sea and mountains. The balcony is also furnished with tables and chairs.
This twin room sleeps up to two people.
Decorated in cream & beige and consists of bath and overhead shower. It has a white vanity unit with mirror.
Bedroom 3 is situated on the ground floor. This twin room has 2 single beds and direct access to the pool area.
Situated next to bedroom and is decorated in beige and cream. It has a full size bath with overhead shower. Vanity unit with mirror over.
Open plan living room decorated in a contemporary style. Colour scheme is white with pops of colour in grey and pink. Original art on all the walls. White/cream lamps. Large coffee table and lots of personal touches and object d’art. Three seat sofa and two arm chairs.
Dining room leads off the living room. This is furnished with a large contemporary Italian Calligari dining table in dark grey with chrome legs which seats 8 and chrome chairs. A cut glass light hangs low over the table. A large grey cabinet with silver table lamps completes the look and holds all the crockery and glasses. All the lights are on dimmer switches.
Original artwork by the owners’ daughter, Hannah Grace Nevett.
Sliding doors which lead to the patio outside overlooking the garden and views to the sea and mountains and also the swimming pool.
The kitchen is well equipped with integrated Siemens dishwasher, Bosch washing machine, ceramic hob and under counter fan assisted oven. Other appliances include full height stainless steel Bosch fridge freezer, microwave, coffee machine, toaster etc. A full range of kitchen utensils is provided. The worktop is made of feature easy clean granite with integrated sink.
